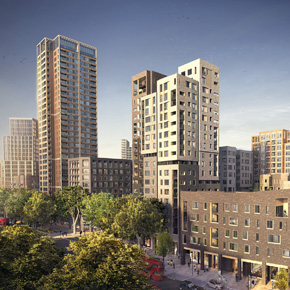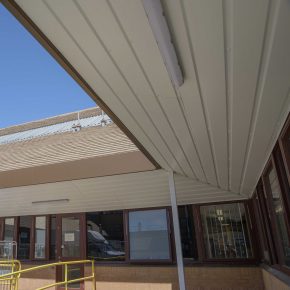
GLASSOLUTIONS supplies energy efficient glazing for Elephant & Castle project
GLASSOLUTIONS has secured a primary role in the development of two new residential and retail buildings, as part of the Elephant & Castle regeneration.
The Elephant Park regeneration project is currently the largest taking place in Central London. Orchestrated by Lendlease and Southwark Council, the development aims to deliver approximately 3,000 new homes by 2025.
GLASSOLUTIONS has won a contract to work on the latest phase, West Grove, which is scheduled for completion next year.
West Grove will encompass retail and residential spaces, connecting Walworth Road to the upgraded transport hub at the Elephant & Castle. GLASSOLUTIONS provided the design and installation of aluminium windows, doors and curtain walling for the project.
West Grove development
West Grove aims to provide secure living spaces, which are both cost-effective, and compliant with current sustainability standards. Energy efficiency was high on the agenda throughout the design and planning stage: residential blocks have been carefully arranged to avoid single aspect north-facing homes; specialist fittings have been selected to save on fuel consumption and reduce water wastage; and inset balconies have been designed to maximise daylight.
GLASSOLUTIONS was aware of this when specifying its solutions for use in the development. All glazing had to meet the project’s specific thermal efficiency standards.
The installation was required to be Secured by Design compliant, and sympathetic to the values of the Lifetime Homes Standard and DDA requirements.
Energy efficient glazing specification
Highwood Gardens is a central feature of the development, located on the corner of Walworth Road and Deacon Street. Designed by Allford Hall Monaghan Morris Architects, the building will comprise retail space on the ground floor and thirty storeys of residential accommodation above.
Panter Hudspith’s Orchard Gardens sits a short distance away, between Walworth Road and Heygate Street. The building will include a residential complex of 18 floors, with a ground floor retail area and space for business units. It will adjoin with the town hall to create Walworth Square, a civic space for the public.
GLASSOLUTIONS began work on site in late 2016. A combination of Wicona aluminium systems and SGG STADIP SILENCE acoustic safety glass was specified to create the outer and inner panes of the buildings’ envelopes.
The specification incorporates SGG’s PLAINCLEAR coating to reduce tinting, whilst increasing solar gain and light transmission.
The company’s 16mm argon gas 90% filled sealed units will feature 1.5mm acoustic clear PVB interlayers to provide noise reduction; a black warm edge spacer will reduce thermal bridging.
GLASSOLUTIONS anticipates LT values of approximately 68%, and g values of around 45%. The glazing will ensure that the project’s specification for secure, comfortable and energy efficient homes can be realised.
Contact:
Herald Way
Binley
Coventry
CV3 2ZG
UK
Tel: 024 7654 7400
Visit the Glassolutions website
Visit Supplier's page
Latest news

26th April 2024
Alumasc Skyline and Rainwater package specified at Weston-super-Mare Hospital
A package of products from Alumasc Water Management Solutions (AWMS) has been used for the external refurbishment of the roofline at Weston General Hospital in Weston-Super-Mare.
Posted in Aluminium Products, Articles, Building Industry News, Building Products & Structures, Building Services, Building Systems, Case Studies, Cladding, Drainage Services, Drainage, Guttering, Soffits & Fascias, Fascias, Restoration & Refurbishment, Retrofit & Renovation, Roofs, Walls
26th April 2024
Hush Acoustics optimises fleet operations by securing FORS Gold accreditation
Hush Acoustics has invested in the safety and sustainability of its commercial vehicle fleet by achieving Gold status in the Fleet Operator Recognition Scheme (FORS).
Posted in Acoustics, Noise & Vibration Control, Articles, Building Industry News, Building Products & Structures, Building Regulations & Accreditations, Building Services, Ceilings, Facility Management & Building Services, Floors, Health & Safety, Insulation, Restoration & Refurbishment, Retrofit & Renovation, Site Preparation, Sustainability & Energy Efficiency, Walls, Waste Management & Recycling
26th April 2024
Safeguard Europe: Penetrating damp - how to diagnose the damage
As Safeguard gets ready to deliver another informative session of one of its most popular webinars, the company outlines some of the most common reasons for rain penetration through brickwork.
Posted in Articles, Bricks & Blocks, Building Industry Events, Building Industry News, Building Products & Structures, Building Services, Continuing Professional Development (CPD's), Damp & Waterproofing, Facility Management & Building Services, Information Technology, Posts, Render, Restoration & Refurbishment, Retrofit & Renovation, Seminars, Training, Walls
25th April 2024
ADSA: Competence Initiative Makes Progress
The Joint Competency Initiative (JCI), in which the Automatic Door Suppliers Association (ADSA) is involved, is finalising its first framework for installers within the door, gates and shutter industry.
Posted in Access Control & Door Entry Systems, Architectural Ironmongery, Articles, Building Associations & Institutes, Building Industry Events, Building Industry News, Building Products & Structures, Building Regulations & Accreditations, Building Services, Continuing Professional Development (CPD's), Doors, Facility Management & Building Services, Health & Safety, Innovations & New Products, Publications, Research & Materials Testing, Restoration & Refurbishment, Retrofit & Renovation, Security and Fire Protection, Site Preparation
 Sign up:
Sign up: