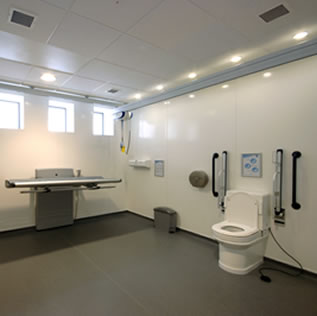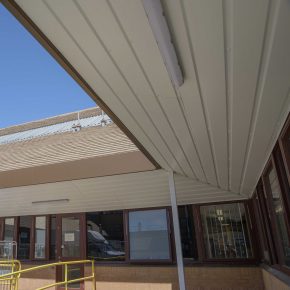
Hygiene room advice service ensures adherence to government guidelines
The Department for Educations Building Bulletin 103 has replaced Bulletins 98 and 99 and sets out a minimum size of 12m2 for hygiene rooms, which should also contain a fixed or mobile hoist, changing bed, accessible shower, sluice toilet and accessible WC.
The company can provide design advice, supply, installation, commissioning and in-going service and maintenance for clients, providing a project management service for hygiene rooms at a range of sites.
The survey revealed that 60% of statemented children are in mainstream schooling, one child in 20 under the age of 16 is disabled, whilst 1600 pupils over five are still wearing nappies at school.
A well designed hygiene room eliminates the need for manual cleansing, encourages independence, enables compliance with religious practices and meets accessibility requirements if used by the community for out of hours classes.
Contact:
Closomat
Building 1, Brooklands Place,
Brooklands Road,
Sale,
Cheshire,
M33 6SD,
United Kingdom
Visit Supplier's page
Latest news

26th April 2024
Alumasc Skyline and Rainwater package specified at Weston-super-Mare Hospital
A package of products from Alumasc Water Management Solutions (AWMS) has been used for the external refurbishment of the roofline at Weston General Hospital in Weston-Super-Mare.
Posted in Aluminium Products, Articles, Building Industry News, Building Products & Structures, Building Services, Building Systems, Case Studies, Cladding, Drainage Services, Drainage, Guttering, Soffits & Fascias, Fascias, Restoration & Refurbishment, Retrofit & Renovation, Roofs, Walls
26th April 2024
Hush Acoustics optimises fleet operations by securing FORS Gold accreditation
Hush Acoustics has invested in the safety and sustainability of its commercial vehicle fleet by achieving Gold status in the Fleet Operator Recognition Scheme (FORS).
Posted in Acoustics, Noise & Vibration Control, Articles, Building Industry News, Building Products & Structures, Building Regulations & Accreditations, Building Services, Ceilings, Facility Management & Building Services, Floors, Health & Safety, Insulation, Restoration & Refurbishment, Retrofit & Renovation, Site Preparation, Sustainability & Energy Efficiency, Walls, Waste Management & Recycling
26th April 2024
Safeguard Europe: Penetrating damp - how to diagnose the damage
As Safeguard gets ready to deliver another informative session of one of its most popular webinars, the company outlines some of the most common reasons for rain penetration through brickwork.
Posted in Articles, Bricks & Blocks, Building Industry Events, Building Industry News, Building Products & Structures, Building Services, Continuing Professional Development (CPD's), Damp & Waterproofing, Facility Management & Building Services, Information Technology, Posts, Render, Restoration & Refurbishment, Retrofit & Renovation, Seminars, Training, Walls
25th April 2024
ADSA: Competence Initiative Makes Progress
The Joint Competency Initiative (JCI), in which the Automatic Door Suppliers Association (ADSA) is involved, is finalising its first framework for installers within the door, gates and shutter industry.
Posted in Access Control & Door Entry Systems, Architectural Ironmongery, Articles, Building Associations & Institutes, Building Industry Events, Building Industry News, Building Products & Structures, Building Regulations & Accreditations, Building Services, Continuing Professional Development (CPD's), Doors, Facility Management & Building Services, Health & Safety, Innovations & New Products, Publications, Research & Materials Testing, Restoration & Refurbishment, Retrofit & Renovation, Security and Fire Protection, Site Preparation
 Sign up:
Sign up: