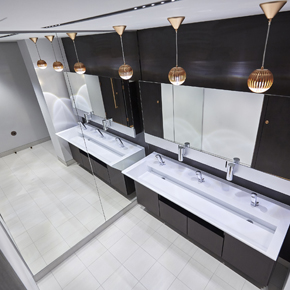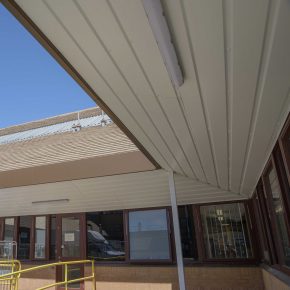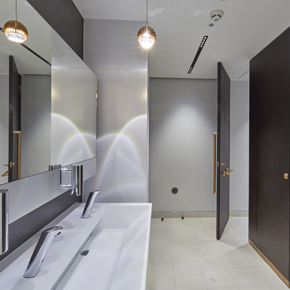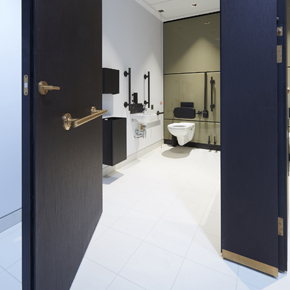
Luxury washroom products fitted at contemporary West End development
A contemporary office development in London’s West End has specified a range of stylish commercial washroom products from Maxwood.
The new building at 55 St James’ Street is home to over 23,000 square feet of exclusive office accommodation.
In keeping with the building’s prestigious specification, the interior fit-out includes luxury male, female and DDA compliant washrooms, custom-made and installed by Maxwood across seven storeys.
The washrooms feature a elegant range of Maxwood products, from real wood veneer cubicles and decorative glass duct panelling to high performance hardware with an attractive copper-coloured finish.
Maranté cubicles
The washrooms’ contemporary design is based on Maxwood’s Maranté cubicle range.
By utilising a unique design of pilaster, the system achieves an elegant flush surface appearance, rebated to run in-line with the doors and the use of fall-to-close hinges.
The panelled look of Maranté cubicles is combined with full height styling for complete privacy.
A Dark Oak veneer from the ALPIkord range was used for the bespoke cubicle doors, divisions and pilasters for the new offices. This combines the aesthetics of real wood with the durability of a pre-finished product.
The stainless steel hardware, such as cubicle handles and hinges, are coated in PVD (Physical Vapour Deposition) to simulate a copper effect and provide a distinct contrast from the dark woods, in addition to providing a scratch and corrosion resistant finish.
This detail is continued at the base of the doors and pendant light fittings with the addition of a ‘copper’ trim.
Vanity area
The washroom package for 55 St James’ Street also featured trough-style vanity tops, custom designed by Maxwood in Corian Designer White.
The Vanity Mirror Units feature a stainless steel band fitted to the lower horizontal edge, fixed with ‘lift off’ clips.
Bespoke cupboard units complete the vanity area, with access towel hatch to front elevation, hinged ALPIkord veneer doors and removable powder coated stainless steel bins.
Duct Panelling system
Thanks to Maxwood’s Maxwell Duct Panelling system, the running of pipework and mounting of sanitaryware in the new washrooms was made a simpler and more secure task.
The made-to-measure, glass finish ducting units, back-painted in a subtle Mouse-Grey were manufactured offsite by Maxwood and delivered to site ready to install to toilet cubicles and male urinals.
Find out more about Maxwood’s comprehensive range of washroom systems for the commercial sector.
Latest news

26th April 2024
Alumasc Skyline and Rainwater package specified at Weston-super-Mare Hospital
A package of products from Alumasc Water Management Solutions (AWMS) has been used for the external refurbishment of the roofline at Weston General Hospital in Weston-Super-Mare.
Posted in Aluminium Products, Articles, Building Industry News, Building Products & Structures, Building Services, Building Systems, Case Studies, Cladding, Drainage Services, Drainage, Guttering, Soffits & Fascias, Fascias, Restoration & Refurbishment, Retrofit & Renovation, Roofs, Walls
26th April 2024
Hush Acoustics optimises fleet operations by securing FORS Gold accreditation
Hush Acoustics has invested in the safety and sustainability of its commercial vehicle fleet by achieving Gold status in the Fleet Operator Recognition Scheme (FORS).
Posted in Acoustics, Noise & Vibration Control, Articles, Building Industry News, Building Products & Structures, Building Regulations & Accreditations, Building Services, Ceilings, Facility Management & Building Services, Floors, Health & Safety, Insulation, Restoration & Refurbishment, Retrofit & Renovation, Site Preparation, Sustainability & Energy Efficiency, Walls, Waste Management & Recycling
26th April 2024
Safeguard Europe: Penetrating damp - how to diagnose the damage
As Safeguard gets ready to deliver another informative session of one of its most popular webinars, the company outlines some of the most common reasons for rain penetration through brickwork.
Posted in Articles, Bricks & Blocks, Building Industry Events, Building Industry News, Building Products & Structures, Building Services, Continuing Professional Development (CPD's), Damp & Waterproofing, Facility Management & Building Services, Information Technology, Posts, Render, Restoration & Refurbishment, Retrofit & Renovation, Seminars, Training, Walls
25th April 2024
ADSA: Competence Initiative Makes Progress
The Joint Competency Initiative (JCI), in which the Automatic Door Suppliers Association (ADSA) is involved, is finalising its first framework for installers within the door, gates and shutter industry.
Posted in Access Control & Door Entry Systems, Architectural Ironmongery, Articles, Building Associations & Institutes, Building Industry Events, Building Industry News, Building Products & Structures, Building Regulations & Accreditations, Building Services, Continuing Professional Development (CPD's), Doors, Facility Management & Building Services, Health & Safety, Innovations & New Products, Publications, Research & Materials Testing, Restoration & Refurbishment, Retrofit & Renovation, Security and Fire Protection, Site Preparation
 Sign up:
Sign up: 
