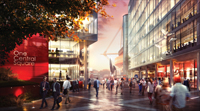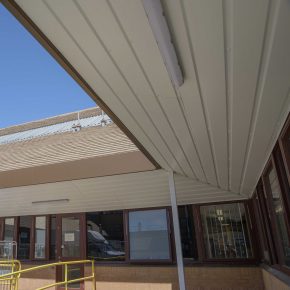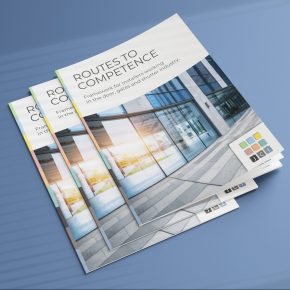
Masterplan for new Cardiff Central Square revealed
The new Millennium Walkway will link Cardiff’s re-developed Central Square to the Millennium Stadium
In the newly proposed plan, over a million square feet of office, retail and residential buildings will be built around a civic square.
The square will be large enough to host events such as food festivals and live street performances.
On a normal day at peak times, it will be able to handle 7,000 people per hour
There will be a new pedestrian route linking the Square to the Millennium Stadium.
The street, which will be known as the Millennium Walkway, has been designed to handle large volumes of people as they make their way towards the stadium.
In the design, Wood Street has been re-developed to create a boulevard with office buildings either side. The new space has been designed to accommodate the Metro.
The masterplan demonstrates that a modern transport hub could be developed on the site of the existing Marland House and Wood Street car park. The transport interchange will include a new bus stop.
The proposed BBC Wales HQ, which has been designed by Foster Partners, is at the centre of the development. Subject to planning, the new building is scheduled for completion in 2017.
Enhancing the city’s profile
The blueprints for the new Square show how Wood Street will be re-designed to accommodate office buildings and transport links
As Central Square is a major gateway into Cardiff for investors, residents and visitors, the main aim of its redevelopment is to create a positive image for the city.
By re-designing the square, the City of Cardiff council also hope to encourage more interest from investors.
The masterplan has been designed by architecture practice, Foster Partners. Senior executive partner, Gerard Evenden, is leading the project.
As a man born and educated in Cardiff, Gerard has used his local knowledge to help develop the plan.
Organisations such as Network Rail, Cardiff Bus, Arriva Trains Wales, the Millennium Stadium, St David’s Shopping Centre and Diversified Cymru have all been involved in the development of the scheme.
Latest news

26th April 2024
Alumasc Skyline and Rainwater package specified at Weston-super-Mare Hospital
A package of products from Alumasc Water Management Solutions (AWMS) has been used for the external refurbishment of the roofline at Weston General Hospital in Weston-Super-Mare.
Posted in Aluminium Products, Articles, Building Industry News, Building Products & Structures, Building Services, Building Systems, Case Studies, Cladding, Drainage Services, Drainage, Guttering, Soffits & Fascias, Fascias, Restoration & Refurbishment, Retrofit & Renovation, Roofs, Walls
26th April 2024
Hush Acoustics optimises fleet operations by securing FORS Gold accreditation
Hush Acoustics has invested in the safety and sustainability of its commercial vehicle fleet by achieving Gold status in the Fleet Operator Recognition Scheme (FORS).
Posted in Acoustics, Noise & Vibration Control, Articles, Building Industry News, Building Products & Structures, Building Regulations & Accreditations, Building Services, Ceilings, Facility Management & Building Services, Floors, Health & Safety, Insulation, Restoration & Refurbishment, Retrofit & Renovation, Site Preparation, Sustainability & Energy Efficiency, Walls, Waste Management & Recycling
26th April 2024
Safeguard Europe: Penetrating damp - how to diagnose the damage
As Safeguard gets ready to deliver another informative session of one of its most popular webinars, the company outlines some of the most common reasons for rain penetration through brickwork.
Posted in Articles, Bricks & Blocks, Building Industry Events, Building Industry News, Building Products & Structures, Building Services, Continuing Professional Development (CPD's), Damp & Waterproofing, Facility Management & Building Services, Information Technology, Posts, Render, Restoration & Refurbishment, Retrofit & Renovation, Seminars, Training, Walls
25th April 2024
ADSA: Competence Initiative Makes Progress
The Joint Competency Initiative (JCI), in which the Automatic Door Suppliers Association (ADSA) is involved, is finalising its first framework for installers within the door, gates and shutter industry.
Posted in Access Control & Door Entry Systems, Architectural Ironmongery, Articles, Building Associations & Institutes, Building Industry Events, Building Industry News, Building Products & Structures, Building Regulations & Accreditations, Building Services, Continuing Professional Development (CPD's), Doors, Facility Management & Building Services, Health & Safety, Innovations & New Products, Publications, Research & Materials Testing, Restoration & Refurbishment, Retrofit & Renovation, Security and Fire Protection, Site Preparation
 Sign up:
Sign up: