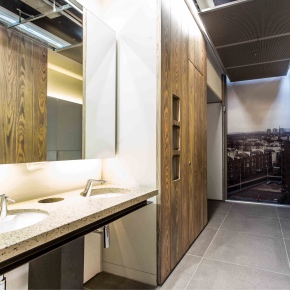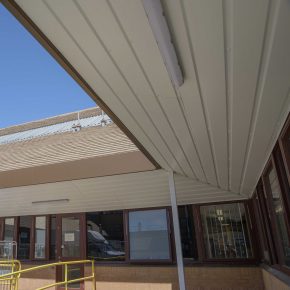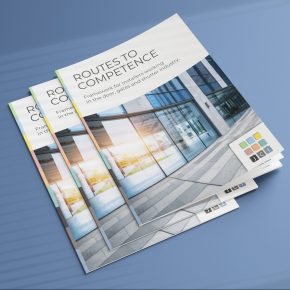
Washroom Washroom goes to great lengths for office refurb
Washroom Washroom has recently been working on a major office refurb project.
The washroom designer and manufacturer created a full scale mock-up washroom at its Essex factory before the planned on-site installation.
Washroom worked closely with the client and architectural team to agree the final design.
The mock-up was carefully considered and included all elements of the design, from top vanities and iPad holders to toilet cubicle doors. To achieve a more accurate picture, Washroom took a photo of the existing toilet window and blew it up and included it in the washroom set.
As a result, the client was able to view the washroom as close to complete as possible.
Washroom manufactured all of the products for the project and stored them ready to be delivered to site in time for installation.
Contact:
Washroom Washroom Ltd.
Units 1-10 Hill Farm
Epping Lane
Abridge
Essex RM4 1TU
Phone: 0800 999 8888
Email: [email protected]
Visit the Washroom Washroom website
Visit Supplier's page
Latest news

26th April 2024
Alumasc Skyline and Rainwater package specified at Weston-super-Mare Hospital
A package of products from Alumasc Water Management Solutions (AWMS) has been used for the external refurbishment of the roofline at Weston General Hospital in Weston-Super-Mare.
Posted in Aluminium Products, Articles, Building Industry News, Building Products & Structures, Building Services, Building Systems, Case Studies, Cladding, Drainage Services, Drainage, Guttering, Soffits & Fascias, Fascias, Restoration & Refurbishment, Retrofit & Renovation, Roofs, Walls
26th April 2024
Hush Acoustics optimises fleet operations by securing FORS Gold accreditation
Hush Acoustics has invested in the safety and sustainability of its commercial vehicle fleet by achieving Gold status in the Fleet Operator Recognition Scheme (FORS).
Posted in Acoustics, Noise & Vibration Control, Articles, Building Industry News, Building Products & Structures, Building Regulations & Accreditations, Building Services, Ceilings, Facility Management & Building Services, Floors, Health & Safety, Insulation, Restoration & Refurbishment, Retrofit & Renovation, Site Preparation, Sustainability & Energy Efficiency, Walls, Waste Management & Recycling
26th April 2024
Safeguard Europe: Penetrating damp - how to diagnose the damage
As Safeguard gets ready to deliver another informative session of one of its most popular webinars, the company outlines some of the most common reasons for rain penetration through brickwork.
Posted in Articles, Bricks & Blocks, Building Industry Events, Building Industry News, Building Products & Structures, Building Services, Continuing Professional Development (CPD's), Damp & Waterproofing, Facility Management & Building Services, Information Technology, Posts, Render, Restoration & Refurbishment, Retrofit & Renovation, Seminars, Training, Walls
25th April 2024
ADSA: Competence Initiative Makes Progress
The Joint Competency Initiative (JCI), in which the Automatic Door Suppliers Association (ADSA) is involved, is finalising its first framework for installers within the door, gates and shutter industry.
Posted in Access Control & Door Entry Systems, Architectural Ironmongery, Articles, Building Associations & Institutes, Building Industry Events, Building Industry News, Building Products & Structures, Building Regulations & Accreditations, Building Services, Continuing Professional Development (CPD's), Doors, Facility Management & Building Services, Health & Safety, Innovations & New Products, Publications, Research & Materials Testing, Restoration & Refurbishment, Retrofit & Renovation, Security and Fire Protection, Site Preparation
 Sign up:
Sign up: