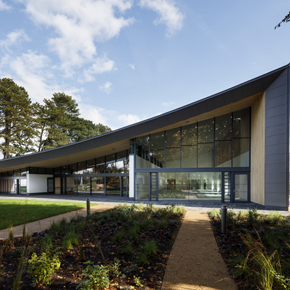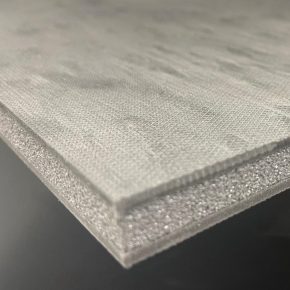
Armstrong giving a Scottish wow factor
A suspension grid for plasterboard ceilings from Armstrong Ceiling Solutions has featured as the foundation for an entirely bespoke, visually stunning ceiling at a Scottish day care centre for visually impaired people.
Armstrong’s Drywall Grid System (DGS) was chosen to create a curved ceiling at Scottish War Blinded’s new Hawkhead Centre in Paisley, Scotland.
This type of suspension grid is up to 40% faster to install than conventional system, which was far more cost affective when compared to a specialist solution.
The Hawkhead Centre was designed by Page\Park Architects and boasts 1,500 square metres of Armstrong’s DGS facetted system in the atrium/foyer.
This steel-framed facility offers an easy-to-navigate layout through gymnasium hall, art room, workshop, living skills kitchen, therapy room, IT room and quiet garden room.
Page\Park Architect’s Martin Flett commented: “The ceilings are crucial to the visual impact of the building and the integration of building services and acoustics.
“The Armstrong system forms the frame for the decorative ceiling linings and building services integration. It dovetailed well with the aesthetic and performance requirements and is clever in how it allows you to form a curve from a facetted framing system.”
Meanwhile, other Armstrong systems have been seen in a new building on the same former garden centre site; the Jenny’s Well care home for older people with sight loss, run by Scottish War Blinded’s sister charity Royal Blind, features the company’s solutions throughout the building.
Designed by the Unum Partnership, Armstrong products can be seen in the main entrance, manager’s offices and reception, all the corridors, kitchens, toilets and back of house staff areas.
This 54-bed, two-storey facility has been organised in a layout of three ‘pavilions’, which are linked by a glazed passageway enclosing an inner sensory garden.
Brian Hendry, MD of specialist sub-contractor Brian Hendry Interiors, a member of Armstrong’s Green Omega network of sustainably-certified installers, whose squad of specialist fixers completed over a six-month programme praised Armstrong.
“The Armstrong Drywall Grid System facetted system was a perfect fit for this type of bespoke ceiling which could be altered on site, allowing much more flexibility compared to the specified traditional MF pre-determined off-site curved grid system. Armstrong’s Drywall Grid System was also quick and easy to install,” he said.
Armstrong DGS installation specialist (north) Martin Dalby added: “The advantage of using the DGS on this project was that a very expensive bespoke system to provide the finish was not required.
“The DGS facetted system had a relatively low lead time compared to other solutions in the market and the components were extremely cost-effective.
“Fitting the finished timber was the slowest part of installing this system but because of all the planning and setting out work carried out early on in the project with the fitting of the DGS framework, we had avoided all the lighting bays and there was no further work to be done altering the system.”
Contact:
Armstrong World Industries Limited
Harman House,
2nd Floor,
1 George Street,
Uxbridge UB8 1QQ
0800 371849
email: [email protected]
Visit Armstrong Ceiling's website
Visit Supplier's page
Latest news

30th April 2024
Geberit exhibiting at British Pig & Poultry Fair 2024
Bathroom and piping manufacturer Geberit will be exhibiting at the British Pig & Poultry Fair at NEC Birmingham (15 – 16 May 2024).
Posted in Articles, Building Industry Events, Building Industry News, Building Products & Structures, Building Services, Exhibitions and Conferences, Facility Management & Building Services, Innovations & New Products, Pipes, Pipes & Fittings, Plumbing, Retrofit & Renovation
29th April 2024
Hush: New Hushlay options offer acoustic upgrade potential
Leading UK acoustic systems manufacturer Hush Acoustics has introduced two additional variants of its Hushlay Soundmatting product.
Posted in Acoustics, Noise & Vibration Control, Articles, Building Industry News, Building Products & Structures, Building Services, Facility Management & Building Services, Floors, Innovations & New Products, Insulation, Restoration & Refurbishment, Retrofit & Renovation
29th April 2024
Digital Construction Week 2024 speaker programme announced
The programme at Digital Construction Week is carefully designed to help you keep up with the fast pace of innovation in the built environment.
Posted in Articles, Building Industry Events, Building Industry News, Building Products & Structures, Building Services, Exhibitions and Conferences, Innovations & New Products, news, Posts, Restoration & Refurbishment, Retrofit & Renovation, Seminars, Sustainability & Energy Efficiency
29th April 2024
Steel Window Association - for the specialists in domestic and commercial refurbishment of steel windows
The UK-wide Steel Window Association members are the established, proven experts in the renovation and sympathetic refurbishment of steel windows and doors in both domestic and commercial premises.
Posted in Architectural Ironmongery, Articles, Building Associations & Institutes, Building Industry News, Building Products & Structures, Building Systems, Doors, Glass, Glazing, Restoration & Refurbishment, Retrofit & Renovation, Steel and Structural Frames, Windows
 Sign up:
Sign up: 
