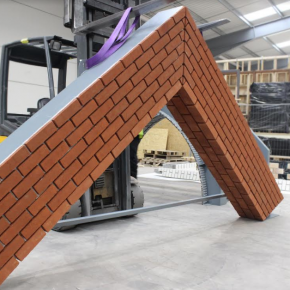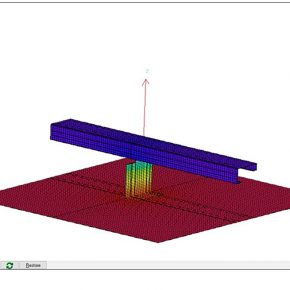
A stunning collaboration of onsite and offsite building techniques: an IG Masonry Support case study
Recognising the benefits of offsite construction methods, Clearview Homes chose to approach IG Masonry Support to design a practical solution for achieving six large brick slip apex lintels for an exclusive West London development.
Oak Grove is situated in the urban district of Acton – the five contemporary properties exhibit impressive architectural features, demonstrating Clearview Homes’ attention to detail when it comes to brick elements.
Designed and built to an exceptional standard, it is truly an impeccable collaboration of both on-site and off-site building techniques.
The Challenge
Clearview Homes’ Oak Grove development sought six large prefabricated brick slip apex lintels on the Shaa Road development.
The apex was a crucial element of the design, as it guaranteed the development was in keeping with the existing gable-front properties on the street.
IG designed an off-site solution to span the 3269mm opening, carefully considering the installation process to minimise the time period contractors were working at heights.
IG received a consignment of the Wienerberger Downton Red brick type, so that the off-site installation blended seamlessly with brickwork constructed on-site.
At 515mm, the lintel section’s height equates to seven courses of brick bonded in a stretcher-bond pattern – the lintel also required a three course deep brick soffit to accommodate the recessed opening below and to make sure no structural steel was visible once built-in.

The Solution
The prefabricated brick slip apex lintels were delivered to site and simply lifted into position using a crane. The end bearing plates of the apex were built into the brickwork below, ensuring the installation was level and suitably bedded into mortar.
Tapered brickwork was then built above the end bearing to fill the wedged section and facilitate a smooth transition into the apex. The mortar joints between brick slips were then pointed to allow for the seamless integration of the prefabricated component.
A stone coping provided the perfect finishing touch to the apex arches. Mechanical fixings were required in order to secure the stone to the sloped steel lintel.
IG designed a number of small angles to be tech screwed into the backing steel of the brick slip lintel, securing the coping via a dowel restraint into the stone.
The effective combination of onsite and offsite building techniques demonstrates the benefits of modern building methods, streamlining the process and enabling swift assembly on site.
Download IG Brick Slip Feature Lintels Brochure
Visit Supplier's page
Latest news

26th July 2024
Enfield Speciality Doors completes world-class project for Atlas Copco HQ
A rundown office and warehouse building completely transformed into a modern headquarters for Atlas Copco has been fitted with more than 120 internal fire doors from Enfield Speciality Doors.
Posted in Access Control & Door Entry Systems, Articles, Building Industry News, Building Products & Structures, Building Systems, Case Studies, Doors, Interior Design & Construction, Interiors, Posts, Restoration & Refurbishment, Retrofit & Renovation, Security and Fire Protection, Sustainability & Energy Efficiency, Timber Buildings and Timber Products, Wooden products
26th July 2024
Abloy UK launches new white paper
Abloy UK, a leading provider of security and access control solutions, has launched a new white paper.
Posted in Access Control & Door Entry Systems, Architectural Ironmongery, Articles, Building Industry News, Building Products & Structures, Building Services, Doors, Facility Management & Building Services, Health & Safety, Information Technology, Innovations & New Products, Publications, Research & Materials Testing, Security and Fire Protection
26th July 2024
MCRMA Member Profile: David Roy, Director of Roofconsult
David Roy of MCRMA member company Roofconsult has more than 50 years’ experience to draw upon working in the building envelope sector and a unique perspective on how it has changed in that time.
Posted in Articles, BIM, Infrastructure & CAD Software, Building Associations & Institutes, Building Industry News, Building Products & Structures, Building Services, Building Systems, Cladding, Information Technology, Restoration & Refurbishment, Retrofit & Renovation, Roofs, Walls
26th July 2024
Strand: Enhancing Door Functionality and Safety
Craig Fox, Sales Director for Strand Hardware, outlines how door industry professionals might apply door limiting stays…
Posted in Architectural Ironmongery, Articles, Building Industry News, Building Products & Structures, Building Services, Doors, Facility Management & Building Services, Health & Safety, Restoration & Refurbishment, Retrofit & Renovation
 Sign up:
Sign up: