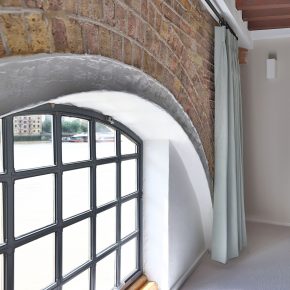
Converted warehouse into luxury living with Selectaglaze secondary glazing
Selectaglaze fitted four noise reducing secondary glazing units in a luxury residential property in a converted warehouse – working together with interior designers Absolute Project Management, the units complimented the internal surrounds to create a more peaceful and relaxing living environment.
The Grade II Listed Aberdeen Wharf, located in Wapping, East London; has been a mainstay in the area for a long time. Built close to the Thames, it has a strong seafaring link, evident through the nautical style of buildings in the area.
Built in c.1843 – 1844, next to the Police Station, Aberdeen Wharf was a storage facility for goods brought in from Scotland by the Aberdeen Steam Navigation company for almost 100 years. During the summer, commuter services were active.
During the Second World War, the area was ravaged by explosions during the Blitz with many of the warehouses emptied or left in a poor condition.
In the 1980s, the London Docklands Development Corporation rejuvenated Wapping. Many of the barren warehouses were converted into luxury apartment buildings; with one having further extensive alterations recently.
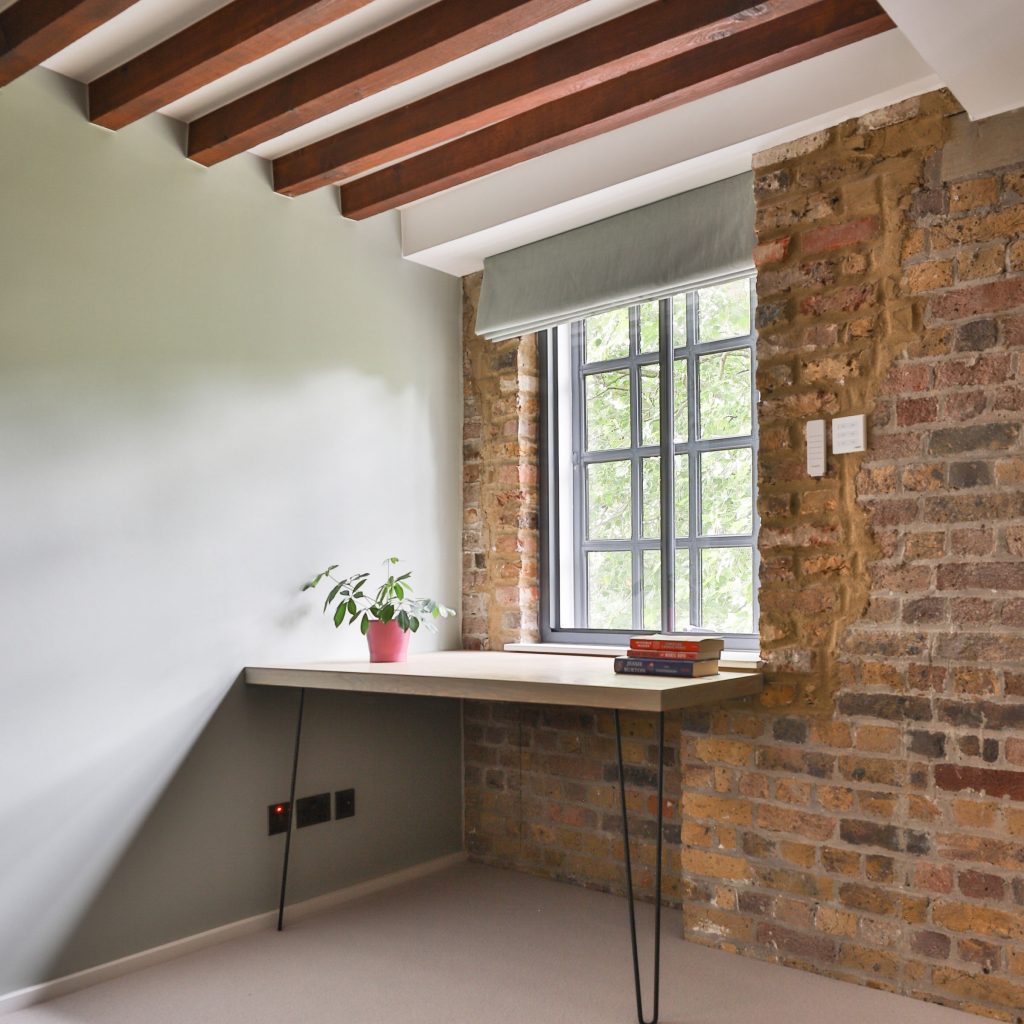
A resident at Abderdeen Wharf contacted Absolute Project Management to fully refurbish and redesign the apartment. The split-level property, overlooking a busy thoroughfare of the Thames and Wapping High Street required effective noise insulation.
The existing metal primary windows were ineffective in keeping the noise out and were thermally inept. Selectaglaze had recently presented its secondary glazing CPD to Absolute, who posed it as a solution.
Four windows were found to be in great need of secondary glazing; one of which was facing internally into the building foyer.
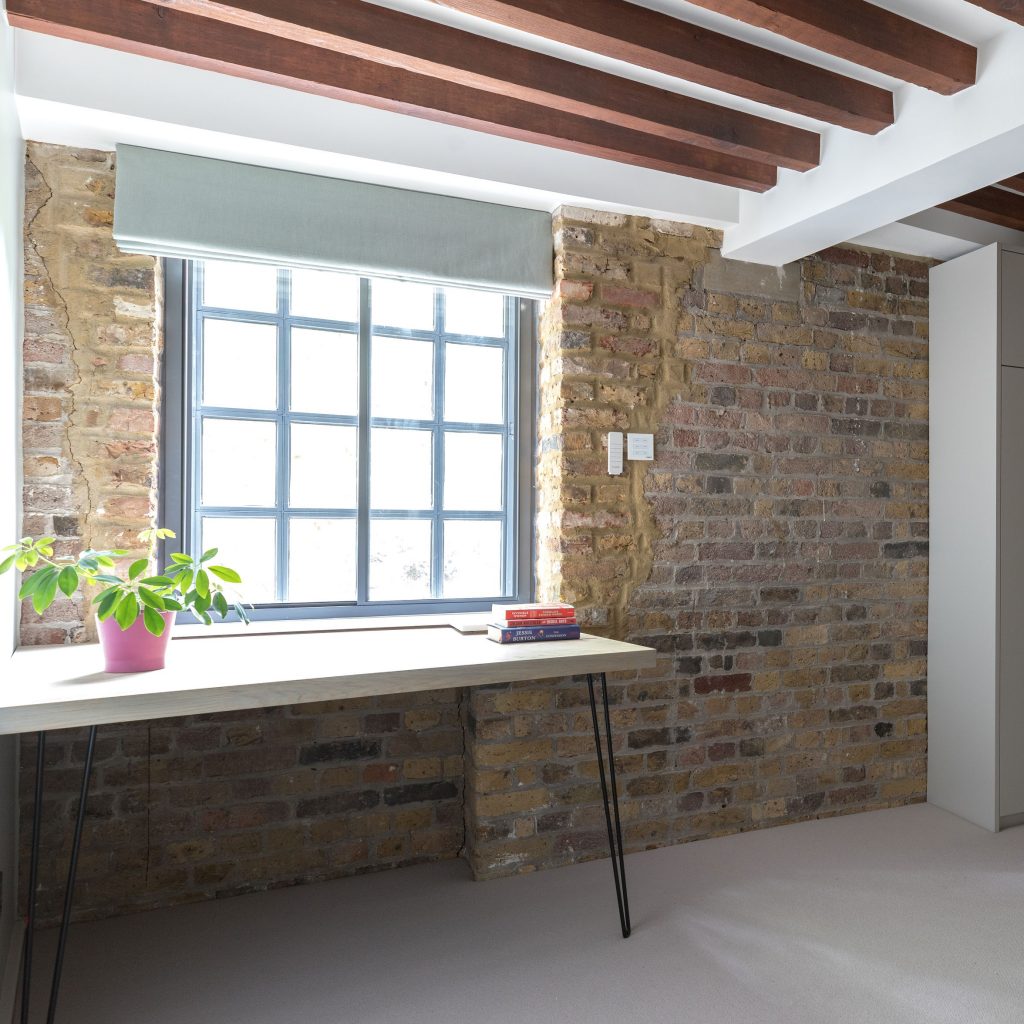
The Series 10 2-pane horizontal sliders were specified for three of the windows and a smaller one treated with a Series 30 lift-out. It was decided that privacy glass was to be specified.
To fit with the black framed primary windows and to stand out from the exposed brick work, the secondary glazing was coated in a matt slate grey (RAL 7015).
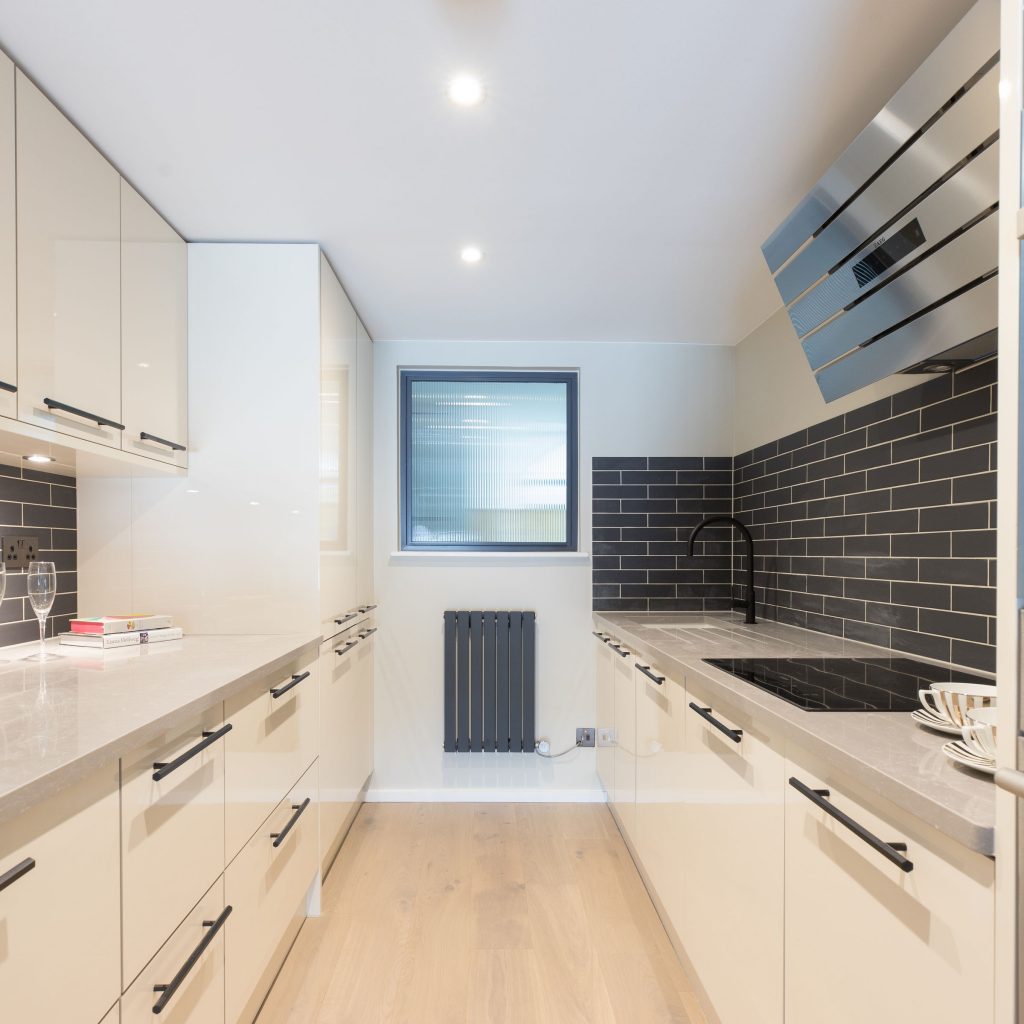
Glazed with 6.8mm laminated glass and installed with a 150mm-200mm cavity, the noise insulation has been upgraded, with heat retention significantly improved.
One particular opening needed splayed timbers and crafting at the premises by the Selectaglaze install team, to guarantee a tight fit was created for the best gains and performance levels.
The client is delighted with the end result and has instantly noticed the difference the secondary glazing has made. The space has been transformed and its previous use 176 years ago is all but a distant memory.
Contact:
Selectaglaze,
Alban Park,
Hatfield Road,
St. Albans,
Hertfordshire,
AL4 0JJ
Phone: 01727 837271
Fax: 01727 844053
Visit Supplier's page
Latest news
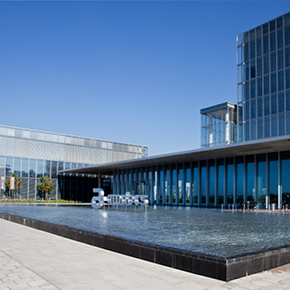
29th April 2024
ASSA ABLOY: The key to a door closing solution for a large site
The key to finding a door closing solution for every application at a large site? Product range and expert support – ASSA ABLOY has more…
Posted in Access Control & Door Entry Systems, Architectural Ironmongery, Articles, BIM, Infrastructure & CAD Software, Building Industry News, Building Products & Structures, Building Services, Case Studies, Doors, Facility Management & Building Services, Health & Safety, Information Technology, Retrofit & Renovation, Security and Fire Protection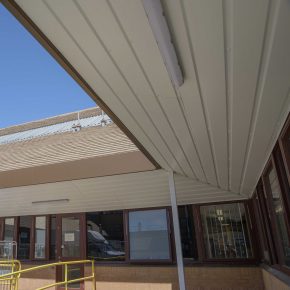
26th April 2024
Alumasc Skyline and Rainwater package specified at Weston-super-Mare Hospital
A package of products from Alumasc Water Management Solutions (AWMS) has been used for the external refurbishment of the roofline at Weston General Hospital in Weston-Super-Mare.
Posted in Aluminium Products, Articles, Building Industry News, Building Products & Structures, Building Services, Building Systems, Case Studies, Cladding, Drainage Services, Drainage, Guttering, Soffits & Fascias, Fascias, Restoration & Refurbishment, Retrofit & Renovation, Roofs, Walls
26th April 2024
Hush Acoustics optimises fleet operations by securing FORS Gold accreditation
Hush Acoustics has invested in the safety and sustainability of its commercial vehicle fleet by achieving Gold status in the Fleet Operator Recognition Scheme (FORS).
Posted in Acoustics, Noise & Vibration Control, Articles, Building Industry News, Building Products & Structures, Building Regulations & Accreditations, Building Services, Ceilings, Facility Management & Building Services, Floors, Health & Safety, Insulation, Restoration & Refurbishment, Retrofit & Renovation, Site Preparation, Sustainability & Energy Efficiency, Walls, Waste Management & Recycling
26th April 2024
Safeguard Europe: Penetrating damp - how to diagnose the damage
As Safeguard gets ready to deliver another informative session of one of its most popular webinars, the company outlines some of the most common reasons for rain penetration through brickwork.
Posted in Articles, Bricks & Blocks, Building Industry Events, Building Industry News, Building Products & Structures, Building Services, Continuing Professional Development (CPD's), Damp & Waterproofing, Facility Management & Building Services, Information Technology, Posts, Render, Restoration & Refurbishment, Retrofit & Renovation, Seminars, Training, Walls
 Sign up:
Sign up: