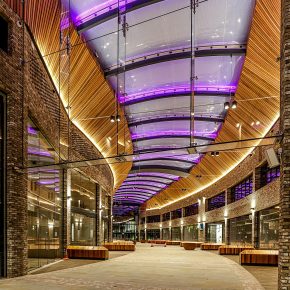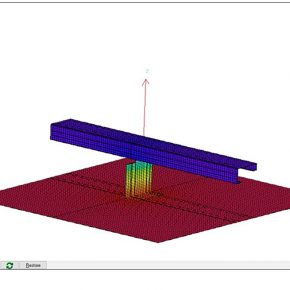
Pilkington Planar proves the perfect shop window glazing for major retail park
When the owners of one of Britain’s biggest out-of-town shopping parks decided to undertake a site-wide refurbishment, they wanted to marry a state-of-the-art customer experience with outstanding environmental performance. Choosing a Pilkington glazing system was crucial in achieving these twin aims.
The centrepiece of Fosse Park in Leicester, a Crown Estate-owned scheme, is a retail terrace which is anchored at each end by a 90,000 square foot major retail store. Its whole length features double-height glass shopfronts, giving maximum uninterrupted views in and out by having no opaque framing or other support below 2.7 m in height.
The towering wall of glass was made possible thanks to Pilkington Planar™ structural glazing, which uses low-profile stainless-steel bolts and glass fins to hold double-glazed units in place without the need for a traditional framing system.
The quality of the views was further improved by using low-iron glass – Pilkington Optiwhite™ – to give an almost completely colourless appearance to both the face glass and the 15mm thick supporting fins.

The scheme also features a stand-alone Next store which is the third biggest in its portfolio and a major flagship for the brand. The extensive glazing ensures that daylight is visible from any point in the store.
Clean and green
As well as creating a stunning, modern shopping experience, the client also wanted the whole project to represent the highest standards of best practice in terms of sustainability.
For example, the park features 172 cycle spaces to encourage greener transport choices and its external lighting is powered by 500 photovoltaic panels. Of course, the extensive glazing would have a major bearing on the buildings’ ongoing carbon footprint, so the solution needed to deliver excellent energy performance.
For that reason, double glazed units were used throughout the scheme with a combination of air-filled and argon-filled cavities to improve the levels of insulation achieved by the glazing, avoiding excessive heat loss during the colder months of the year.
For the southerly glazed areas of the scheme that are exposed to direct sunlight, glass with either solar-control coatings or laminated interlayers were used.
The double-height glazing that fronts the main terrace also features a Pilkington Suncool™ 70/40 coating. This means that 70% of visible light is allowed through the glass but only 40% of the sun’s energy can pass through.
The result is that the excellent views are maintained but the heating effect of sunlight on the interior of the building is significantly reduced, minimising the need for intensive air conditioning to create a pleasant climate for customers during the summer.
Tying the scheme together
The Fosse Park development covers a large site made up of many different building units, so using Pilkington Planar™ throughout the scheme lends a uniformity of design that helps to deliver a consistent look and feel right across the park.
The two largest elements of the redevelopment were also designed by different architects. The Fosse Park West area, which includes the main retail terrace and the flagship Next and Flannels stores at either end, was designed by Corstorphine & Wright, while the Food Central food court was designed by DunnettCraven Architects.
Paul Williams, managing director at installer Vitrine Systems, says: “The two parts of the scheme are very different in design because Food Central is an enclosed dining area featuring many hospitality units while the retail terrace is outdoors. The consistency of the glazing ensures a visual continuation between the internal and external areas.
“The Pilkington Planar™ system allowed us to deliver the architects’ vision for the scheme while maximising sight lines, bringing natural light into store interiors.
“Carrying out the installation during the disruption caused by the pandemic, and the need to always operate in a COVID-safe manner on site – made this an unusually challenging project, especially given its large scale.
“Despite this, we delivered the project successfully, on time and budget, and I’d like to take this opportunity to thank our partners at Pilkington UK for their dedication and support in helping to make this possible.
Lee Shaw, Pilkington Planar™ business development manager at Pilkington United Kingdom Limited, comments: “This is another project that demonstrates that Pilkington Planar™ is the system of choice for applications that call for unobstructed views without compromising on structural strength or energy performance.”
Contact:
Pilkington United Kingdom Limited,
Greengate Works,
Sherdley Road,
St. Helens,
Merseyside,
United Kingdom,
WA9 5 DZ
Phone: 01744 692000
Fax: 01744 692569
Visit Pilkington Building Products' website
Visit Supplier's page
Latest news

26th July 2024
Enfield Speciality Doors completes world-class project for Atlas Copco HQ
A rundown office and warehouse building completely transformed into a modern headquarters for Atlas Copco has been fitted with more than 120 internal fire doors from Enfield Speciality Doors.
Posted in Access Control & Door Entry Systems, Articles, Building Industry News, Building Products & Structures, Building Systems, Case Studies, Doors, Interior Design & Construction, Interiors, Posts, Restoration & Refurbishment, Retrofit & Renovation, Security and Fire Protection, Sustainability & Energy Efficiency, Timber Buildings and Timber Products, Wooden products
26th July 2024
Abloy UK launches new white paper
Abloy UK, a leading provider of security and access control solutions, has launched a new white paper.
Posted in Access Control & Door Entry Systems, Architectural Ironmongery, Articles, Building Industry News, Building Products & Structures, Building Services, Doors, Facility Management & Building Services, Health & Safety, Information Technology, Innovations & New Products, Publications, Research & Materials Testing, Security and Fire Protection
26th July 2024
MCRMA Member Profile: David Roy, Director of Roofconsult
David Roy of MCRMA member company Roofconsult has more than 50 years’ experience to draw upon working in the building envelope sector and a unique perspective on how it has changed in that time.
Posted in Articles, BIM, Infrastructure & CAD Software, Building Associations & Institutes, Building Industry News, Building Products & Structures, Building Services, Building Systems, Cladding, Information Technology, Restoration & Refurbishment, Retrofit & Renovation, Roofs, Walls
26th July 2024
Strand: Enhancing Door Functionality and Safety
Craig Fox, Sales Director for Strand Hardware, outlines how door industry professionals might apply door limiting stays…
Posted in Architectural Ironmongery, Articles, Building Industry News, Building Products & Structures, Building Services, Doors, Facility Management & Building Services, Health & Safety, Restoration & Refurbishment, Retrofit & Renovation
 Sign up:
Sign up: