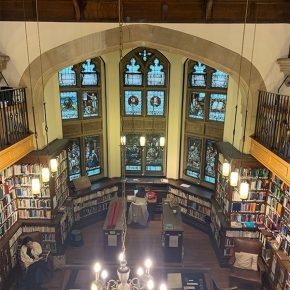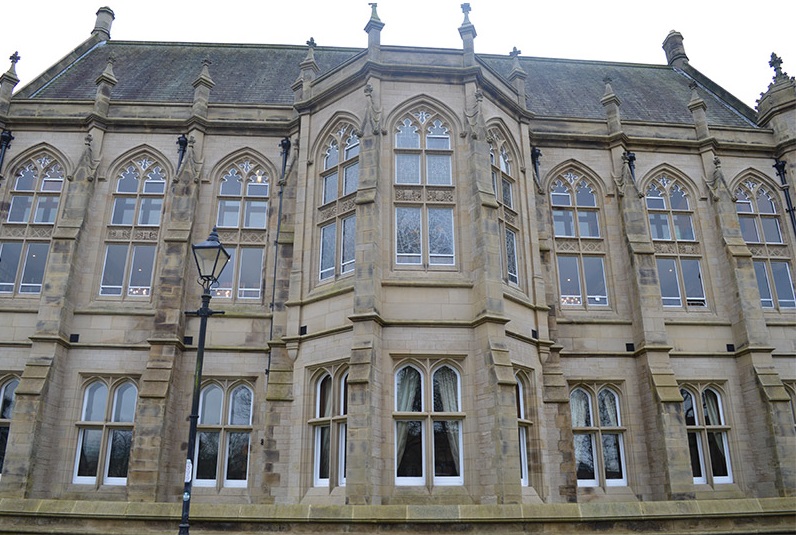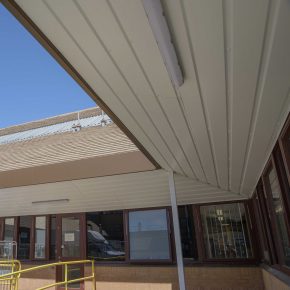
Towering Gothic Arches at Harris Manchester College fitted with Selectaglaze secondary glazing
Harris Manchester College is regarded as one of the principal Colleges of the University of Oxford. Its late Victorian buildings contain ornate wooden panelling, gothic revival architectural detailing and large stained-glass windows, now featuring Selectaglaze secondary glazing.
With a new construction site located close to the north side of the main building, the vulnerability of this Grade II Listed Building was apparent, with noise and dust ingress an issue. Four rooms were affected: two meeting rooms, a student common room, and the Tate Library.
This project, part of the College’s larger greening plans, was led by Fellow Librarian, Sue Killoran, who set about researching solutions to help cut out external noise, and to ensure the building was more energy efficient by addressing the draughty single glazed windows.
The college got in touch with Selectaglaze for information on the best possible treatments and assistance in gaining Listed Building Consent by producing the application drawings; as well as to achieve the glazing requirements.
It was decided that 28 windows across four different rooms were to be installed with secondary glazing. Each room had its own unique challenges and specific requirements.
In the two meeting rooms, Series 20 slimline vertical sliding units were installed; colour matched in a wood grain finish to match the wood panelling and reveals seamlessly.

They were glazed with 6.8mm acoustic glass and positioned to optimise the cavity, ensuring high levels of acoustic reduction, as well as providing access for cleaning and maintenance.
In order to achieve the optimum benefits and not compromise the install, an unusual design element has to be addressed. The window sills had inset heating grilles, so if the secondary glazing was installed normally, the timber ground would have cut across the grille, with heat getting lost in the cavity and the creation of a passage for sound to travel.
By designing an enlarged rebated timber, the secondary could be supported and sealed around the full perimeter but still leave clear passage for air from the heating grill.
The Tate Library has 50 study desks and, until the secondary glazing was installed, provided users with earplugs to block out noise and gave out blankets on cold days.
The primary windows in this room are tall gothic arched windows, with three stained glass windows forming a main bay. They all had single glazed openings, which were ineffective in stopping draughts and reducing external noise.
To complement the interior décor and leaded casings, the timber sub frames and secondary glazing profiles were colour coated in 9005 Jet Black Matt. The timber was scribed on site and installed prior to the manufacture survey, to guarantee measurements were precise.
The immense gothic arches reached almost 4.5m tall and had a mezzanine cutting them, which made the design and installation more complicated than normal.
The portion of the window below the mezzanine was a Series 10 horizontal sliding unit. Stacked on top, in an area not requiring accessibility, were two series 42 fixed lights.
Above these up to the spring point, was another Series 10, followed by three Series 42 curved fixed lights including reverse curving to follow the lines and details of the tracery at the head.
Installed with 6.8 laminate glass and a generous cavity; the space is quieter, warmer and offers some UV protection to the books and manuscripts in the Library.
The student Common Room required a solution to prevent noise from the neighbouring construction site, and also to reduce noise egress from it and disturbing local residents. Series 20 slimline vertical sliders were installed in white to match the interior design.
The college commente: “Selectaglaze helped us manage the whole process from beginning to end and we are delighted with the end result. Buildings with Grade II Listing need to be treated with care and respect and Selectaglaze proved to be the perfect company to work with in this respect.
“We also had Judges from the Oxford Preservation Trust visit the buildings and inspect the glazing on 25th September; and we await news to see if we have been awarded a certificate in their annual awards.”
The College has made a promising start in making its buildings more sustainable and creating a more comfortable environment for all users of its spaces.
COVID-19 NOTE: The secondary glazing has not impeded ventilation requirements, being easily opened by occupants of the rooms.
Contact:
Selectaglaze,
Alban Park,
Hatfield Road,
St. Albans,
Hertfordshire,
AL4 0JJ
Phone: 01727 837271
Fax: 01727 844053
Visit Supplier's page
Latest news

26th April 2024
Alumasc Skyline and Rainwater package specified at Weston-super-Mare Hospital
A package of products from Alumasc Water Management Solutions (AWMS) has been used for the external refurbishment of the roofline at Weston General Hospital in Weston-Super-Mare.
Posted in Aluminium Products, Articles, Building Industry News, Building Products & Structures, Building Services, Building Systems, Case Studies, Cladding, Drainage Services, Drainage, Guttering, Soffits & Fascias, Fascias, Restoration & Refurbishment, Retrofit & Renovation, Roofs, Walls
26th April 2024
Hush Acoustics optimises fleet operations by securing FORS Gold accreditation
Hush Acoustics has invested in the safety and sustainability of its commercial vehicle fleet by achieving Gold status in the Fleet Operator Recognition Scheme (FORS).
Posted in Acoustics, Noise & Vibration Control, Articles, Building Industry News, Building Products & Structures, Building Regulations & Accreditations, Building Services, Ceilings, Facility Management & Building Services, Floors, Health & Safety, Insulation, Restoration & Refurbishment, Retrofit & Renovation, Site Preparation, Sustainability & Energy Efficiency, Walls, Waste Management & Recycling
26th April 2024
Safeguard Europe: Penetrating damp - how to diagnose the damage
As Safeguard gets ready to deliver another informative session of one of its most popular webinars, the company outlines some of the most common reasons for rain penetration through brickwork.
Posted in Articles, Bricks & Blocks, Building Industry Events, Building Industry News, Building Products & Structures, Building Services, Continuing Professional Development (CPD's), Damp & Waterproofing, Facility Management & Building Services, Information Technology, Posts, Render, Restoration & Refurbishment, Retrofit & Renovation, Seminars, Training, Walls
25th April 2024
ADSA: Competence Initiative Makes Progress
The Joint Competency Initiative (JCI), in which the Automatic Door Suppliers Association (ADSA) is involved, is finalising its first framework for installers within the door, gates and shutter industry.
Posted in Access Control & Door Entry Systems, Architectural Ironmongery, Articles, Building Associations & Institutes, Building Industry Events, Building Industry News, Building Products & Structures, Building Regulations & Accreditations, Building Services, Continuing Professional Development (CPD's), Doors, Facility Management & Building Services, Health & Safety, Innovations & New Products, Publications, Research & Materials Testing, Restoration & Refurbishment, Retrofit & Renovation, Security and Fire Protection, Site Preparation
 Sign up:
Sign up: