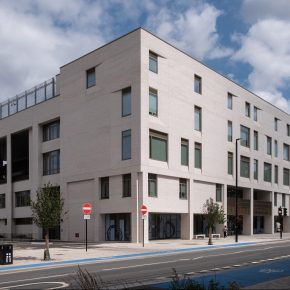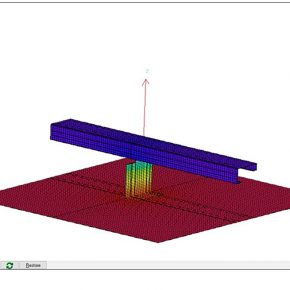
Vandersanden helps create striking educational superblock
Setting an aesthetic benchmark at the heart of the regeneration of London’s Royal Docks, Oasis Academy Silvertown is a new Department for Education school created by architects Rivington Street Studio. The landmark building serves 11 – 16 year olds and achieves a BREEAM ‘Excellent’ rating while its striking appearance owes much to the use of Vandersanden’s Perla bricks.
At the heart of an emerging community in West Silvertown, the Oasis Academy is an all-inclusive secondary school for 600 students on a constrained .25-hectare site. Arranged as a multi-storey ‘superblock’, the building incorporates outdoor social space at different levels and a full-sized sports pitch on its roof.
Layered façade
The warm white Perla brickwork and large openings relate to the existing and new residential properties and the monumental listed Silo D nearby. The building’s thick external walls are folded to provide a layered façade in response to the elements.
A double-height colonnade to the North Woolwich Road acts as a visitor entrance and engenders a civic quality to the building while also allowing for generous pedestrian movement and a deep threshold between the public domain and secure school environment.
The site is surrounded by a mix of red brick residential properties, derelict industrial land and vast stretches of master-planned residential and commercial properties.

Éimear Murphy, associate director at Rivington Street Studio, comments: “We wanted the Academy to stand out from this landscape.
“Vandersanden’s white Perla bricks give the building a monumental quality, highlighting that it’s for the community and is not an apartment block.”
Taylor Maxwell, the brick supplier, suggested Vandersanden’s Perla brick for the project.
Éimear adds: “What we really liked about Perla is that it’s not only a white brick, with no variation in the colour, but it has quite a rustic, handmade texture that gives it a warm feel rather than a shiny and engineered surface finish.”
Challenges
There were various challenges to creating the brickwork details. The sharp angles associated with the brick fins on the side elevations meant there were a lot of brick specials so these were scheduled with plans drawn through the fins at every other course at the different levels.
The contractor then cut the bricks to the schedule. This was made possible because the Perla bricks are exactly the same colour all the way through.
For the canted reveals of the double-height colonnade to the main elevation, brick slip panels were used. Rivington Street Studio worked with the brick subcontractor to develop a bespoke detail and different mock-ups were trialled. The brick slips are seamless in appearance, matching with the full bricks used elsewhere.
The canted reveals to the windows on the south elevation were envisioned through extensive 3D modelling and the Perla bricks again proved highly versatile during construction.
Homogenous feel
To achieve a homogenous feel to the building, the mortar was matched to the brick. From a distance, the structure resembles a white cube but, as you get closer, the surface detail of the mortar joints and brick texture starts appearing. At different times of the day, the building’s appearance changes as patterns of light and shade move across the texture of the bricks.
Éimear concludes: “The Vandersanden bricks are incredibly high quality and the through colour simplified the construction process because the bricks could simply be cut to suit the building’s geometry.
“Another important factor was the excellent consistency of the batches as this was essential to achieving the building’s monolithic, one-colour look.”
For more information on this project and the wide range of high-quality bricks available from Vandersanden, visit the company’s website. Details on Rivington Street Studio can be found here.
Compass Point Business Park
16 Stocks Bridge Way
St. Ives
Cambridgeshire
PE27 5JL
T: (+44) 01954 268075
E: [email protected]
Visit Supplier's page
Latest news

26th July 2024
Enfield Speciality Doors completes world-class project for Atlas Copco HQ
A rundown office and warehouse building completely transformed into a modern headquarters for Atlas Copco has been fitted with more than 120 internal fire doors from Enfield Speciality Doors.
Posted in Access Control & Door Entry Systems, Articles, Building Industry News, Building Products & Structures, Building Systems, Case Studies, Doors, Interior Design & Construction, Interiors, Posts, Restoration & Refurbishment, Retrofit & Renovation, Security and Fire Protection, Sustainability & Energy Efficiency, Timber Buildings and Timber Products, Wooden products
26th July 2024
Abloy UK launches new white paper
Abloy UK, a leading provider of security and access control solutions, has launched a new white paper.
Posted in Access Control & Door Entry Systems, Architectural Ironmongery, Articles, Building Industry News, Building Products & Structures, Building Services, Doors, Facility Management & Building Services, Health & Safety, Information Technology, Innovations & New Products, Publications, Research & Materials Testing, Security and Fire Protection
26th July 2024
MCRMA Member Profile: David Roy, Director of Roofconsult
David Roy of MCRMA member company Roofconsult has more than 50 years’ experience to draw upon working in the building envelope sector and a unique perspective on how it has changed in that time.
Posted in Articles, BIM, Infrastructure & CAD Software, Building Associations & Institutes, Building Industry News, Building Products & Structures, Building Services, Building Systems, Cladding, Information Technology, Restoration & Refurbishment, Retrofit & Renovation, Roofs, Walls
26th July 2024
Strand: Enhancing Door Functionality and Safety
Craig Fox, Sales Director for Strand Hardware, outlines how door industry professionals might apply door limiting stays…
Posted in Architectural Ironmongery, Articles, Building Industry News, Building Products & Structures, Building Services, Doors, Facility Management & Building Services, Health & Safety, Restoration & Refurbishment, Retrofit & Renovation
 Sign up:
Sign up: